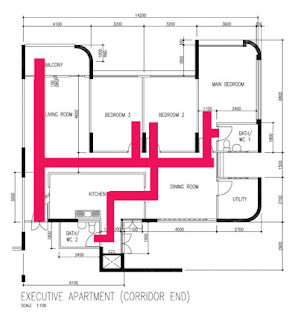Here is my opinion and this does not represent professional advice.
Good floor plan has few factors:
1) Squarish
2) Balanced
3) Position of rooms
4) Effective space
There is reason why Chinese loves squarish unit. Squarish layout is good for floor space planning including renovation, furnishing and activities planning. Renovation cost for non-squarish unit is usually higher due to additional work to fit material to the layout. Looking for furniture for curved, weird odd-shaped layout can be very difficult and costly (due to high customization). Mathematically, curved and odd-shaped is not space effective.
Some flat with higher ceiling (especially top floor of every flat) can fetch higher value. Higher ceiling has positive psychological effect to the occupants. Higher ceiling has better flexibility during renovation (there is lower limit for ceiling height, 2.1m). Usual flat range of ceiling can be up to 8-8.5ft. Be sure to measure the ceiling height before finalizing.
Balanced space between rooms are very important. Bigger rooms are always better but not too big till comprising the rest of the floor space. Living room should be large enough for your guest (and future guest). If living room is used as scale 1.0, kitchen should be 0.7-1.0, dining room should be 0.5-0.6, MBR should be 0.6-0.75, common rooms should be 0.5-0.6. Kitchen should have sufficient table top if you are cooking. More floor space is used for cabinet. Good walking space can accommodate 2-3 persons in the kitchen without restriction. Open concept kitchen is not for HDB (or at least not for heavy cooking occupants). Dining room space is not as important as the others due to least activities. MBR space will be used for your infants' bed later. Newer flat MBR does not even have sufficient space for cabinets. Storage bed can be a good idea later. Rooms shouldn't be taking much space aside MBR (for infant) due to low activities.
Position of rooms is depending on each preference. Layout with living room surrounded by rooms should be considered if you like merrier house but it is very noisy later. Although bigger room gives more flexibility, bigger room with small living room prevents family time as everyone will tends to hide in the room. Toilet located next to common rooms is convenient but can be smelly. Bomb shelter near kitchen is always better because the door is hidden from guests. If rooms are separated far away from each other, aircon trunking can be ugly.
For layout ideas, refer to Renotalk - Best (and worst) Layout in Public Housing.
Finally, wasted space is referring to walking space that unable to occupy any furniture. Simply draw walking space and you shall see how much is the wasted space of the flat. Remember these spaces are not useful to you. These are the examples I have drafted out. I will leave them for your interpretation. Total floor space minus walking space is your flat real effective space.
1)
3)
5)




